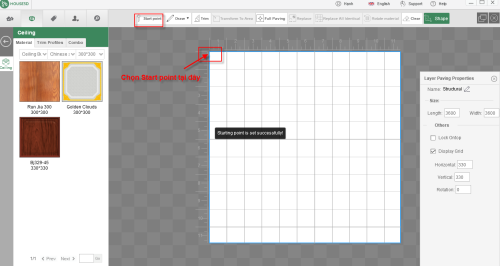requirement:h3d-urd:beginner-guide:install-electrical-hardware:install-the-basin-and-faucet
Media Manager
Namespaces
Choose namespace
Media Files
Files in requirement:h3d-urd:beginner-guide:door

- a.png
- 1366×726
- 2018/08/20 08:05
- 509 KB

- change_style.png
- 1357×722
- 2018/06/18 10:45
- 872 KB

- change_style1.png
- 1366×726
- 2018/08/20 08:25
- 516.8 KB

- change_style2.png
- 1366×727
- 2018/08/20 08:25
- 588.7 KB

- change_style3.png
- 1348×724
- 2018/06/18 11:02
- 408.9 KB

- change_style6.png
- 1366×728
- 2018/08/20 08:25
- 242.9 KB

- change_style7.png
- 1366×729
- 2018/08/20 08:25
- 490.1 KB

- chia_cua_tu.png
- 1366×728
- 2018/08/14 03:36
- 446 KB

- chia_cua_tu1.png
- 1366×729
- 2018/08/14 03:36
- 475.1 KB

- copy.png
- 1366×727
- 2018/08/24 07:16
- 429.6 KB

- copy1.png
- 1366×726
- 2018/08/24 07:23
- 506.4 KB

- copy2.png
- 1366×727
- 2018/08/24 07:23
- 558.6 KB

- copy3.png
- 1366×728
- 2018/08/24 07:34
- 449 KB

- copy4.png
- 1366×727
- 2018/08/24 07:34
- 480.2 KB

- cua_gia.png
- 1364×726
- 2018/08/20 07:42
- 621.8 KB

- cua_gia1.png
- 1366×727
- 2018/08/20 07:42
- 609.2 KB

- cua_gia2.png
- 1255×689
- 2018/06/18 04:11
- 388.9 KB

- cua_tu.png
- 1258×687
- 2018/06/23 04:09
- 642 KB

- direction1.png
- 1363×692
- 2018/06/16 04:02
- 512.8 KB

- divide.png
- 1356×726
- 2018/06/18 09:57
- 765.6 KB

- divide1.png
- 1366×729
- 2018/08/14 03:36
- 478.2 KB

- divide2.png
- 1366×728
- 2018/08/14 03:37
- 436.5 KB

- doorstyle0.png
- 1366×728
- 2018/08/20 04:13
- 529.4 KB

- doorstyle1.png
- 1366×726
- 2018/08/20 04:34
- 519.9 KB

- doorstyle2.png
- 1366×726
- 2018/08/20 04:34
- 515.3 KB

- doorstyle3.png
- 1366×727
- 2018/08/20 04:34
- 537.2 KB

- drawerstyle1.png
- 1366×726
- 2018/08/20 05:05
- 507.6 KB

- drawerstyle2.png
- 1366×728
- 2018/08/20 05:05
- 542.9 KB

- drawerstyle3.png
- 1366×729
- 2018/08/20 05:05
- 415 KB

- huong_mo_cua.png
- 1366×726
- 2018/08/20 07:01
- 445.5 KB

- huong_mo_cua1.png
- 1260×692
- 2018/06/23 04:07
- 507.4 KB

- kieu_cua.png
- 1366×726
- 2018/08/20 04:46
- 326.1 KB

- kieu_cua1.png
- 1366×730
- 2018/08/20 04:46
- 502.7 KB

- kieu_ngan_keo.png
- 1366×729
- 2018/08/20 05:16
- 295.3 KB

- kieu_ngan_keo1.png
- 1362×728
- 2018/08/20 05:16
- 499.2 KB

- lap_cua.png
- 1366×728
- 2018/08/14 02:59
- 499.1 KB

- lap_cua1.png
- 1365×729
- 2018/08/14 02:59
- 424.5 KB

- lap_cua2.png
- 1356×713
- 2018/06/16 03:16
- 567.4 KB

- tao_cua_gia.png
- 1366×729
- 2018/08/20 07:44
- 351.5 KB

- tao_cua_gia1.png
- 1366×727
- 2018/08/20 07:44
- 571.2 KB

- tao_cua_tu_bep.png
- 1366×728
- 2018/08/14 03:00
- 406.7 KB

- thay_canh.png
- 1359×714
- 2018/06/16 03:41
- 769.9 KB

- thay_canh1.png
- 1365×728
- 2018/08/14 03:48
- 437.3 KB

- thay_canh2.png
- 1357×715
- 2018/06/23 03:17
- 166 KB

- thay_canh3.png
- 1366×727
- 2018/08/14 03:48
- 573.8 KB

- thay_vat_lieu.png
- 1345×697
- 2018/06/16 04:34
- 730.1 KB
File
- View
- History
- Date:
- 2018/07/26 02:36
- Filename:
- 50.png
- Format:
- PNG
- Size:
- 113KB
- Width:
- 1366
- Height:
- 729
- References for:
- integrating-multiple-ceiling-panels-in-one-design
requirement/h3d-urd/beginner-guide/install-electrical-hardware/install-the-basin-and-faucet.txt · Last modified: 2018/09/26 04:07 by huyennt



